by Melissa Spearman
Today’s unprecedented talent shortage is compelling businesses and other organizations to get serious about employee attraction and retention. The current war for talent is amplified by a strong economy and a growing number of Baby Boomers nearing retirement age. In Nebraska, for example, more than 65 percent of state government employees are expected to retire in the next five years. Many private-sector businesses are experiencing similar human-resource challenges.
Within this highly competitive landscape, the workplace can be a strategic asset that distinguishes an organization as an exceptional employer. This is particularly true when attracting professionals between the ages of 20 and 40, according to a recent DLR Group survey. For younger employees, the physical work environment ranks in the top three factors that influence their decisions to join a specific company.
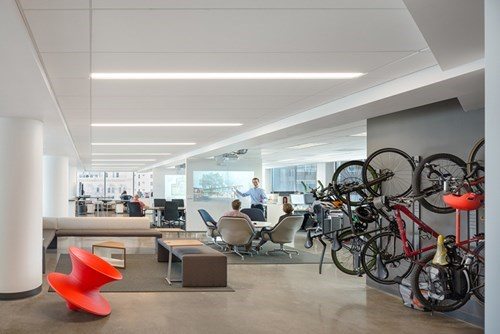
Based on our experience designing workplaces for diverse organizations worldwide, we’ve uncovered several common factors that mobilize a workplace to attract and retain employees.
Convey Organizational Values
People want to work for organizations with a clear mission and vision for the future. Purposeful workplaces engage employees by providing experiential environments that visually communicate a company’s core values and culture.
Customize for Employees
Effective workplaces are designed to support the unique roles, work styles, and personalities of each individual. These offices provide a range of space types, furnishings, and multi-functional common areas, such as a café that also functions as a meeting and event space.
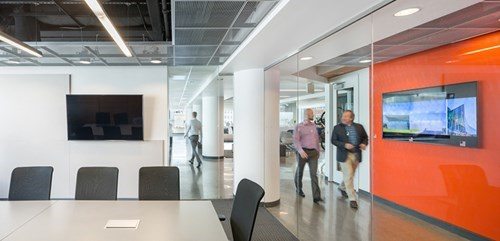
Enable Current and Future Technology
Robust technology infrastructure is vital to support a tech-savvy, mobile workforce. Employees expect reliable wireless access, sophisticated audio-visual equipment, and the latest platforms. The workplace must also have built-in flexibility to accommodate future technology advances.
Support Health and Wellness
High-performance workplaces emphasize occupant health and well-being. The WELL Building Standard, for example, is a valuable tool for ensuring a space focuses on indoor air quality, lighting, water, nourishment, and other factors that contribute to a healthy work environment.
Offer Meaningful Amenities
Understanding the demographics and values of its people can enable employers to hone in on the amenities they value most. These can range from on-site food and entertainment options, to pet daycare, to free parking. It can help to be mindful of the amenities offered by competitors.
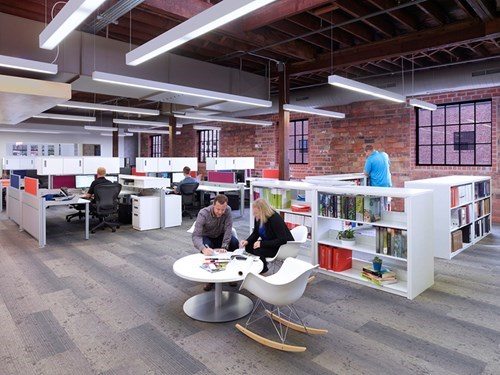
Give Employees Control of Their Environment
Whether employees work in an enclosed office or an open workspace, they like to control their environment, including lighting levels, heating and cooling controls, and technology components. They also want a simple, effective process for reserving conference rooms and other spaces.
Allow People to be Themselves
Many view the workplace as a second home, so employees are drawn to comfortable environments where they can work, socialize, and simply be themselves. Engaging workplaces integrate connection points and collaboration zones where people can interact with their colleagues.
While each employee has unique workplace expectations, they all want to feel engaged and connected to the mission of their employer. And when they do, they’re less likely to seek other opportunities.
The Milwaukee Bucks today opened the Froedtert & the Medical College of Wisconsin Sports Science Center, the team’s state-of-the-art training facility in downtown Milwaukee.
The 77,500 square-foot Sports Science Center is located on the corner of Sixth Street and Juneau Avenue, a block from the team’s current arena, the BMO Harris Bradley Center, and across the street from the new Bucks arena scheduled to open in the fall of 2018. The Sports Science Center boasts world-class amenities throughout, including two full-sized basketball courts, an expansive strength training room with a cardio deck overlooking the space, three hydrotherapy pools, top-of-the-line player amenities including a new player lounge, spacious locker room area, an outpost of Gee’s Clippers barbershop, kitchen area overseen by the team’s personal chef and dietitian, a Gatorade fueling station, a media workroom and office space for the team’s coaches, general manager and basketball staff. The Sports Science Center also features an outdoor patio area with a fire pit, grill and seating, which overlooks the new Bucks arena and Milwaukee skyline.
“The Froedtert & the Medical College of Wisconsin Sports Science Center is going to give us a very distinct advantage in on-court improvement, rehabilitation and player recruitment,” said Bucks President Peter Feigin. “We thank Froedtert & the Medical College of Wisconsin for their great partnership with the Bucks. We are proud to provide the very best for our team and to welcome our players, coaches and training staff in their new home.”
“The new Sports Science Center is amazing and offers us exactly the tools we need to compete for a championship,” Bucks forward Giannis Antetokounmpo said. “Everything from the courts, to the training area, to the rehab facilities, to our new locker room and player lounge is first class.”
“As Peter and I emphasized when we announced our community partnership last year, we are united around a vision to build a healthier and more vibrant Milwaukee,” said Cathy Jacobson, President and CEO of Froedtert Health. “The name Sports Science Center underscores that connection, because this innovative new facility sets the stage for advances in sports medicine and injury prevention that will benefit all of us in the years to come. I’m proud that the Froedtert & MCW health network’s deep expertise in medical care and research will help make that possible.”
“The opening of the Sports Science Center is a momentous occasion and the result of great teamwork from all of those involved,” said Bucks co-owner Mike Fascitelli, who oversaw the development of the project. “This state-of-the-art training center will be a major foundation for the long-term success of the Bucks. Milwaukee and its players deserve the best and that’s what we’ve delivered.”
As part of the collaboration on the Sports Science Center, Froedtert & MCW physicians will be the official health care providers for the Bucks players and will work closely with the Bucks training staff to devise training and rehabilitation programs for Bucks players. The Sports Science Center will serve as the hub for new athletic performance research endeavors conducted jointly by the Bucks and MCW sports medicine doctors and researchers. The Sports Science Center is adjacent to the new 37,000 square-foot Froedtert & MCW McKinley Health Center, which will serve as a health care resource for Milwaukee residents on the near north side as well as downtown, and is scheduled to open this fall.
“MCW is honored to add our extensive research capabilities to the partnership with the Bucks, who are using world-class technologies for groundbreaking work on the prevention and treatment of sports related injuries, and our outstanding clinical partner Froedtert Health,” said John R. Raymond, Sr., President and Chief Executive Officer of the Medical College of Wisconsin. “We are making new discoveries in sports health to improve player safety, prevent sports injury, refine surgical techniques, and understand how to prevent and treat concussion and traumatic brain injury – which will be accelerated by combining our world-class researchers with world-class athletes. We are confident that this innovative collaboration will result in a significant, tangible and lasting impact on the health of our community.”
The Sports Science Center was designed by Milwaukee-based Eppstein Uhen Architects (EUA) and internationally renowned design firm Populous. The design seamlessly weaves into the aesthetic of the entire master plan for the former Park East corridor, featuring dark brick, a glass entrance and a weather zinc exterior, similar to the design of the new arena. ICON Venue Group was the owner representative and project manager, while JP Cullen served as the construction manager for the Sports Science Center. Coakley Brothers and Brothers Business Interiors provided overarching sourcing, procurement and moving services for the top-of-the-line furniture found throughout the Sports Science Center.
“This facility is designed to promote an atmosphere of collaboration between players, coaches, trainers and front office alike, in order to encourage innovation, enhanced performance and team building,” EUA CEO Greg Uhen said.
“The Sports Science Center will foster the potential of individual players, while allowing the entire team to come together as never before in a state-of-the-art learning and training facility,” said Zac Braselton, project designer at Populous.
Original article here: https://www.nba.com/bucks/release/froedtert-medical-college-wisconsin-sports-science-center-officially-opens-milwaukee-bucks
Coakley Brothers Co. is starting a $6 million renovation of its Walker’s Point building that will include an office furniture showroom and other new features.
The work is expected to be completed by mid-2018.
Once the work is done, the company will serve as Wisconsin’s only dealer of a commercial furniture line from home furnishings retailer West Elm.
The seven-story, 175,000-square-foot building, 400 S. 5th St., will include a showroom for West Elm’s Workspace brand, which was launched in 2015.
Coakley Brothers, known mainly as a moving and storage company, also operates Brothers Business Interiors, a dealership representing several office furniture manufacturers. That division also provides interior design and construction management services.
“The designation as the first West Elm Workspace with Inscape showroom in Wisconsin will reinforce that Brothers Interiors is a growing player in the local design industry,” Peggy Coakley, Coakley Brothers chief executive officer, said in a statement.
The Walker’s Point building was constructed in 1911 and originally housed Milwaukee Printing Co.
The renovations will expose the building’s original wood beams and trusses, and restore the original concrete floor and brick facade. An employee gym will be added.
Other improvements will include an outdoor patio and deck for employees, parking lot resurfacing and landscaping, new windows that will be replicas of the building’s original windows, public art and a “blue roof” that will help control storm water.
The renovations will be partly financed with federal and state historic preservation tax credits, with Kubala Washatko Architects serving as the project architect.
Original article here: https://www.jsonline.com/story/money/real-estate/commercial/2017/07/11/coakley-bros-starts-6-million-renovation-walkers-point-building/467562001/
Words by Dominic Lutyens
Along with the growth of workplaces that take sustainability seriously, in offices everywhere nature is increasingly making its presence felt. Plant-studded living walls might have once seemed a fleeting fad, but they’ve put down roots as a perennially covetable feature. Nature is also invading the offices of bluechip companies in the form of spectacular jungle-like internal gardens and courtyards or roof terraces, which offer employees luxuriantly planted outdoor rooms that dissolve the traditional boundary between indoors and out.
On the architecture front, many new offices, such as Hanover Page Mill in Palo Alto, California – designed by San Francisco-based practice Form4 Architecture for speculative developers James Gaither Sr and his son, James Gaither Jr, a former ecologist – are radically self-sufficient in their use of electricity and water. The building, which won a Leading European Architecture Forum (LEAF) award in the Best Sustainable Development category last year, features a courtyard with plants that are resistant to droughts and so require less irrigation.
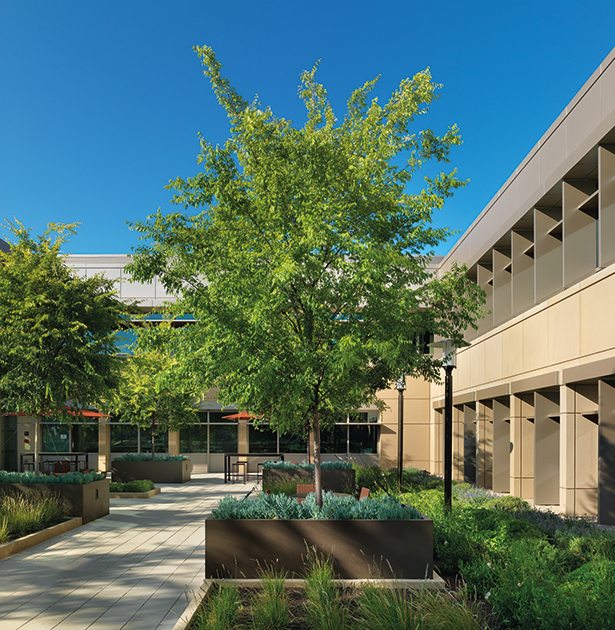
Drought-resistant plants were chosen for the courtyard at Hanover Page Mill
It’s not surprising that greenery in workplaces is welcomed: it provides a visually soothing, potentially ever-changing backdrop and softens the hard lines of architecture. One reason for the rise in the number of sustainable offices is that companies are not just concerned about the environment but acting out of enlightened self-interest. As well as incorporating greenery, they are addressing other issues that can affect their staff’s wellbeing, including noise levels and temperatures that are comfortable to work in. Biophilia — the notion that humans like to gravitate towards nature — is also gaining greater credence.
A report published last year by The World Green Building Council called Building the Business Case: Health, Wellbeing and Productivity in Green Offices has identified 15 buildings around the world that have invested in making their offices greener in a highly sophisticated way and subsequently seen improved productivity. The report claims this can be quantified. It cites, for example, the redesigned Doncaster office of Swedish construction and development company Skanska, which now has more daylight thanks to a new lightwell, more natural ventilation and lower noise levels. The report states that 3.5 fewer building-related sick days have been taken per employee each year there compared with their other UK offices, saving the company £28,000 in 2015.
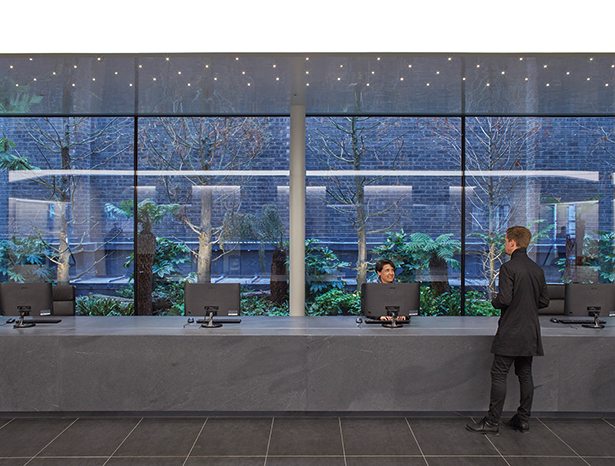
The Diorama at Angel Court creates its own ecosystem
A particularly striking example of nature permeating contemporary architecture can be found at Angel Court in the City of London, occupied by BUPA’s global HQ, the office of Shanghai Pudong Development Bank as well as restaurants. Behind its reception is an open-air, glass-fronted 30m-long slice of tropical forest called the Diorama, created by landscape architect Martijn Slob of the company Vogt Landscape. The thinking behind it was to fuse the contemporary and primeval – to imagine how this part of London might have looked long before the city was built, juxtaposed with a modern interior. The garden is truly organic since it will create its own ecosystem as insects and birds begin to colonise it.
A 25-storey 1970s building close to Bank station, Angel Court has been redesigned by Fletcher Priest Architects, which also created vegetable gardens with beehives on the roof of law firm Eversheds in 2008. On its seventh floor is a 1,580sq m outdoor terrace that is accessible to all occupants. With generously sized lawns, tall hedges, trees and benches, it resembles a park or garden square.
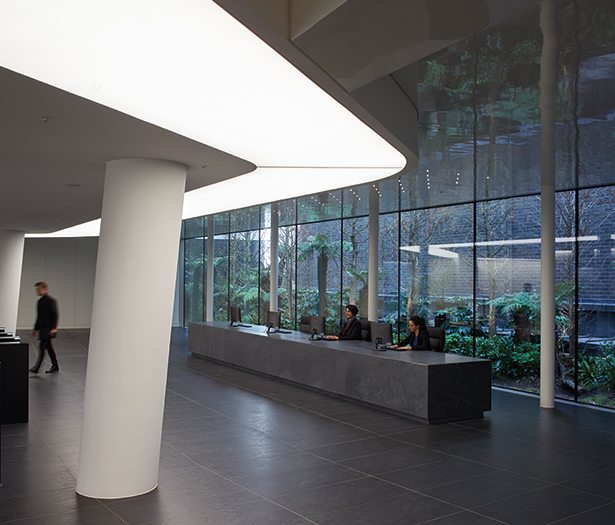
Slob’s landscape aims to bring the forest into the office
“The terrace is laid out like garden rooms and the hedges frame outstanding views of London’s skyline and provide really effective windbreaks,” says Ed Williams, partner at Fletcher Priest. Fronting the tower are floor-to-ceiling windows affording more vistas of the garden.
Meanwhile, in the courtyard of Silicon Valley-based Hanover Page Mill – occupied by law firm Morgan, Lewis & Bockius and financial services company Morgan Stanley – are indigenous plants, among them strawberry trees and bush anemones, which are irrigated using recycled water from a local municipal supply. Overhangs projecting from the facade keep its interior cool. And solar panels on its roof and on carports provide the building with all the electricity it needs, including the 16 electric car-chargers that encourage use of lower-emission electric vehicles. It also uses 40% less water than a comparable building for flushing toilets, handwashing and showering, thanks to taps that restrict flow.
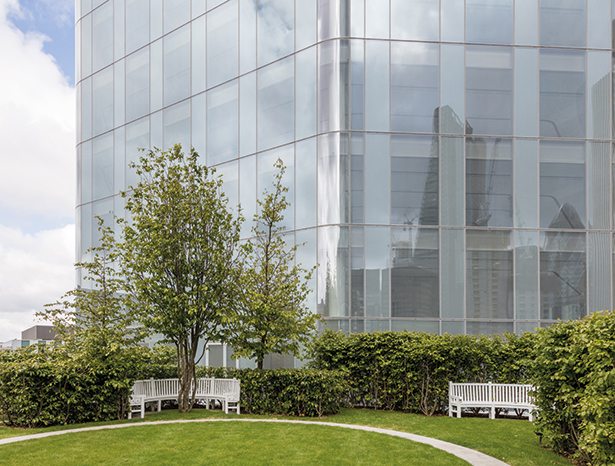
Seventh floor gardens at Angel Court are shared
Back in the UK, Surrey-based Scotscape is busy greening the interiors of offices with its sought-after living walls, for example those of film production company Moving Picture and multinational property developer Lendlease, both in London. Angus Cunningham, the company’s Scottish-born MD, explains their appeal: “Living walls are increasingly popular in offices as awareness of the benefits of plants for health and wellbeing grows. After all, they improve air quality via the plants’ ability to remove VOCs [volatile organic compounds], some of which are harmful, connect staff to nature, which reduces stress and improves wellbeing, regulate air temperature and humidity and provide acoustic benefits by deadening noise.”
In short, companies and architects are acknowledging the advantages of greening offices in a very rounded way, factoring in not simply the agreeable atmosphere plants inevitably create but also such considerations as a desire to control temperature and noise levels and maximise daylight and natural ventilation.
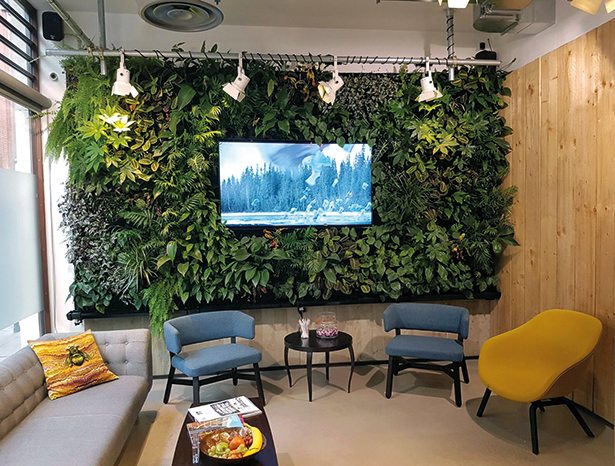
A living wall by Scotscape in Moving Picture’s offices
Read Base Article Here
Call it the price of being a pioneer.
By having the foresight to invest in a trio of vintage, hulking industrial buildings at 5th and Florida in 1995 – two of which it later sold and have since been renovated into successful businesses – Coakley Brothers helped spark a renaissance at that intersection.
But then the moving, storage and office furniture solutions company found its own 175,000-square foot headquarters at 400 S. 5th St. falling behind the times in rapidly rising Walker’s Point.
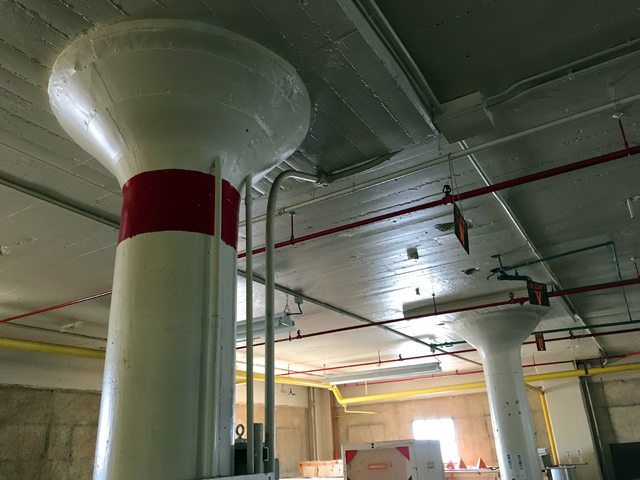
While 500 W. Florida St. was transformed into the thriving Iron Horse Hotel, and The Brix Apartment Lofts occupies wonderfully buffed 408 W. Florida St., Coakley’s huge, interconnected four-building complex – about 120,000 square feet of which is storage – still has its windows covered and its front entrance obscured by a jumble of a parking lot.
Recently, Coakley Brothers announced an impressive $6 million building renovation – designed by Kubala Washatko Architects – that will re-paint the exterior, replace and re-open all the windows and reconfigure space inside to create a new showroom for its Brothers Business Interiors company and a showroom for West Elm Workspace.
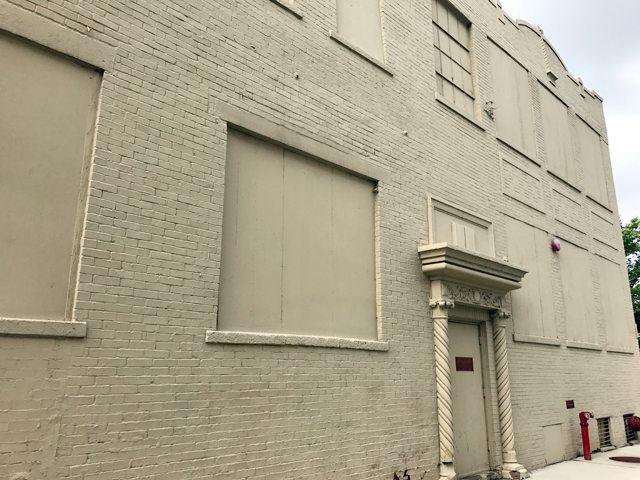
The latter will house the state’s only dealer and showroom for the brand launched by Brooklyn-based West Elm in 2015. The showrooms will be located in the building pictured above.
The company recently released a series of renderings showing how the completed project will look:
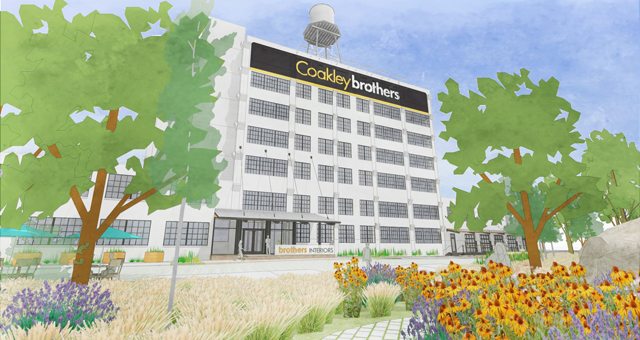
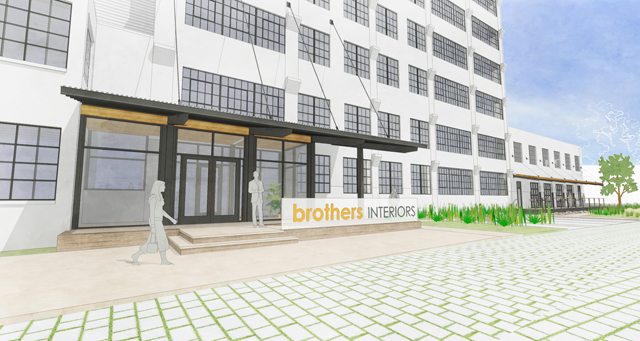
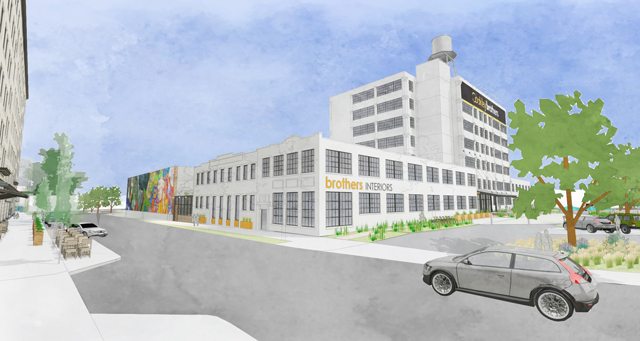
“Being here since 1995, the building itself needed an update,” says Benjamin Juech, vice president of Brothers Business Interiors. “You know, deferred maintenance and a general update to the building was certainly due.
“But the biggest driver, certainly, is our expansion of the Brothers Business Interiors brand. We are celebrating our fifth anniversary, so that was a nice connection to what is kind of the next step for us.”
The showrooms are clearly business decisions for Coakley, but much of the $6 million investment will fund improvements that will produce results more related to aesthetics and green infrastructure than direct sales.
The replacement and re-opening of all the windows will make the building – which is the tallest in the immediate area – much more attractive and allow it to shine in its surroundings.
The new parking lot will be more aesthetically pleasing for the neighborhood, too, and at the same time more useful for Coakley. It will also include green water features for stormwater management.
A series of public art pieces will be added to the property, too.
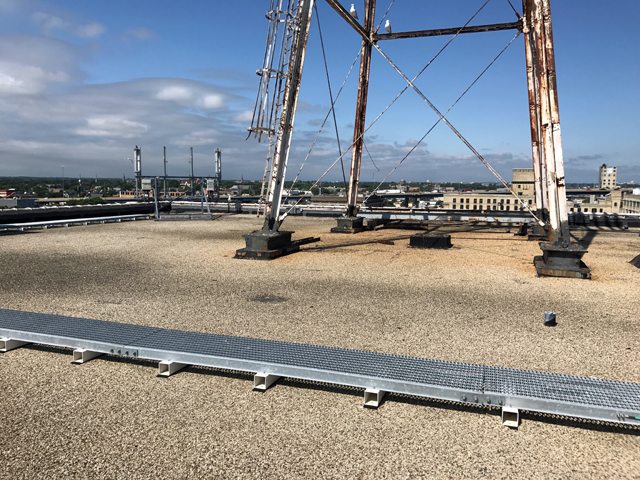
The plan also includes the installation of a “blue roof” on the roof, pictured above, of the seven-story 1911 “tower” section of the complex to store stormwater that can then be released after peak flow in the sewer system has eased.
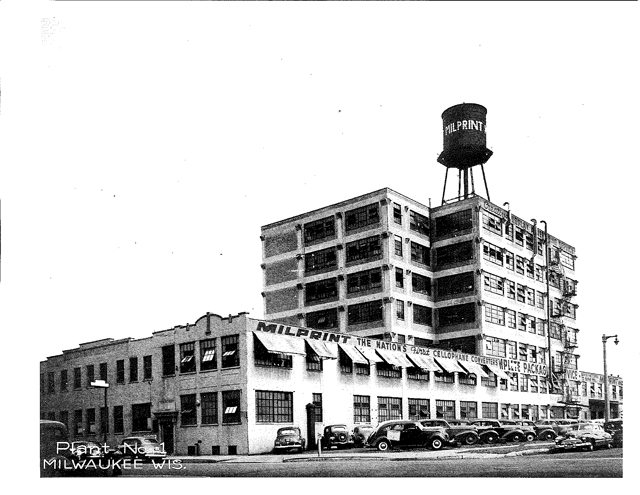
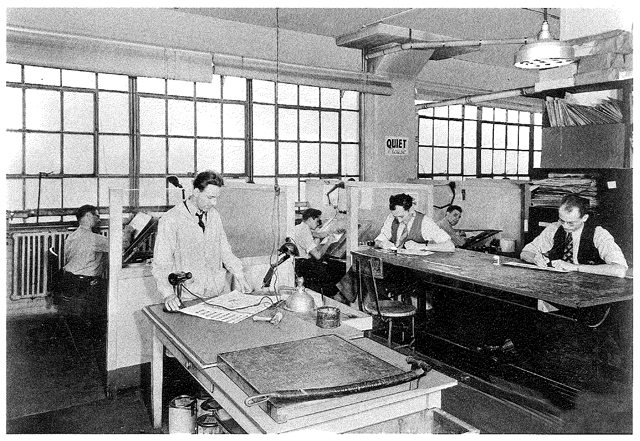
“I think as a company our mantra is to support the environment, support the community – that’s something that we are always looking at,” says Juech, as we tour the Coakley complex.
“Also, since we’ve launched Brothers Business Interiors, Walker’s Point and the Third Ward have really become, as we’re terming it, the design district of Milwaukee. Within a five-minute walk of this building you can hit 14 different architecture and design firms. And that’s who we support, that’s who we work with.
“So as we were deciding what to do with the building, you have the merchandise mart in Chicago where you go to see furniture manufacturers you want for your projects – we want this to be a Milwaukee mart. We want those A and B firms to come here.”
Juech says the plan is to have spaces where Brothers can host events, have a wide variety of samples for customers to see. And, Coakley wants to join in the neighborhood it helped to spark 22 years ago.
“We want to be open to the community and we want to embrace you know the neighborhood that has evolved around us,” Juech says. “Nineteen-ninety-five was a much different day for Walker’s Point, so now we want to be a part of that thriving street life and thriving kind.”
The two new showrooms will be in the oldest building in the complex – which was built for Milwaukee Printing Co. (aka Milprint, now headquartered in Oshkosh) and purchased by Coakley from C&H Distributors – a two-story brick structure that faces Florida Street.

Here, the interior will be gutted and its architectural features will be highlighted. The hardwood floors will be sanded and refinished (a test patch is pictured in the photo above). Drywall will be removed and the brick walls beneath will remain exposed. The wooden supports will be visible for everyone to see, as will the wood ceiling trusses:
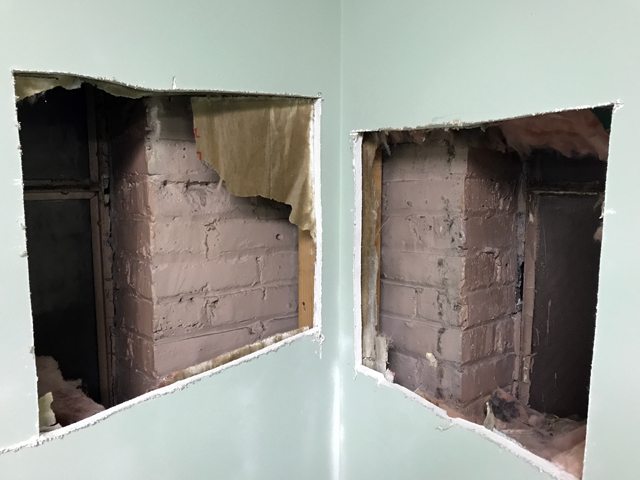
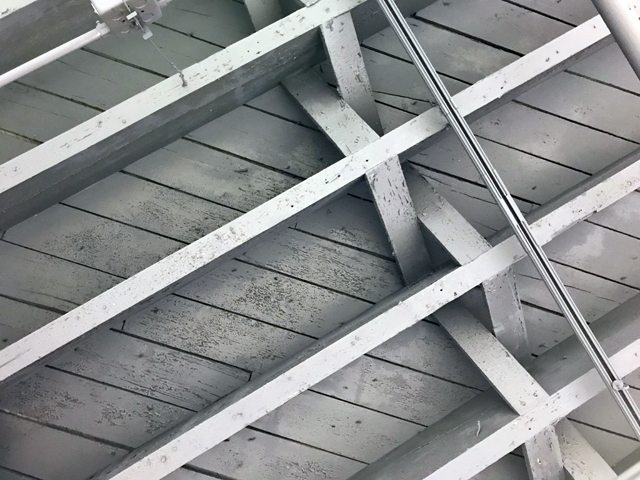
On the ground floor of the tower and a low addition to the south, a former loading area (pictured below) will be transformed into an employee gym. Next to it there will be a training room and, adjacent, facing 5th Street, a new employee lounge. The bricked-up garage door openings here will be re-opened and will access a patio space for employees.
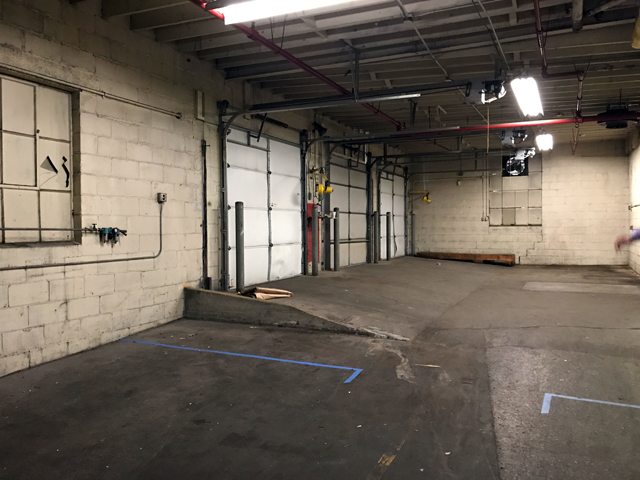
The concrete floors in the tower will also be restored and terrazzo floors are being uncovered and refinished. Here you can see some potential color options:
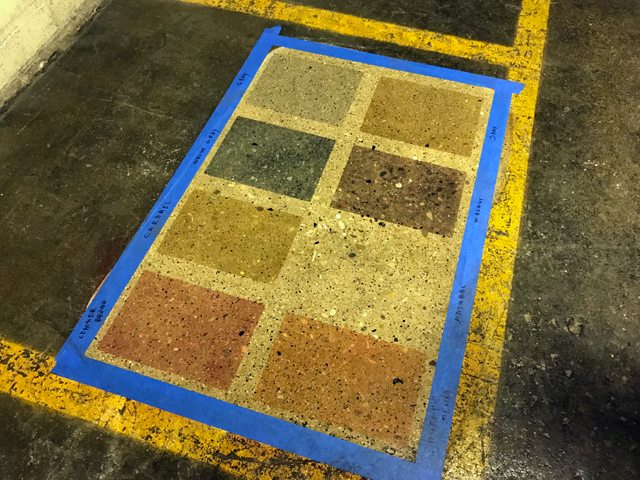
Nearly $1 million of the project budget is slated for window replacement, which will likely be the first phase. Most of the space in the complex is without daylight, so the change inside will be quite drastic. But it will be no less so from the outside.
“It will happen in stages. We’ve got to do the windows before we do the parking lot,” says Juech. “So, the windows will be the first big kind of exterior update and we hope that this is end of this year, beginning of next year.
“But you know there’s a lot of dominoes that have to fall inside the building, because it’s full. When you’re replacing windows in a full building you have to do it very methodically. The parking lot will really be the last piece because you know we don’t want to redo the parking lot and then have all these trucks and cranes driving on the new lot.”
Work on the project is expected to be completed next summer.
Original article here: https://onmilwaukee.com/market/articles/coakley-renovation.html